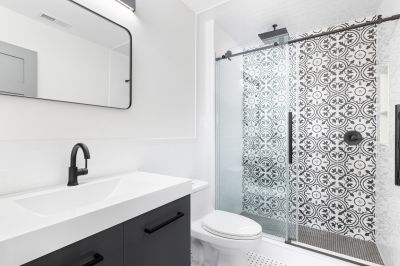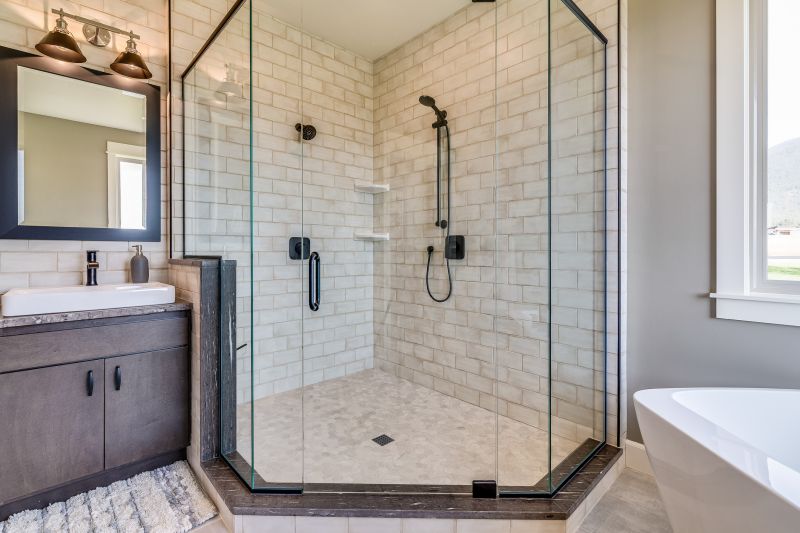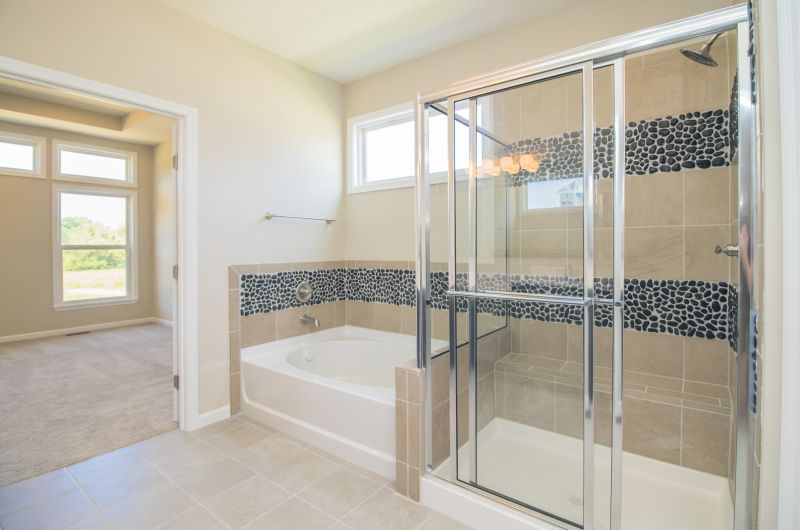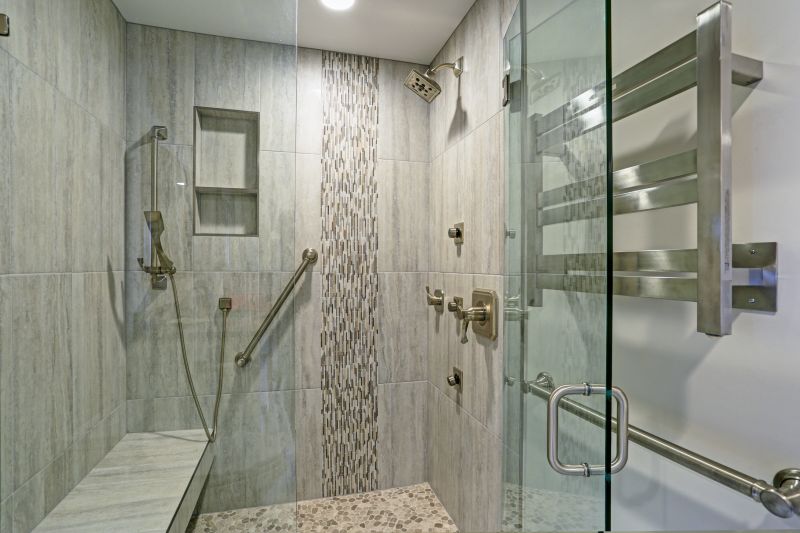Designing Small Bathrooms with Functional Showers
Corner showers utilize space efficiently by fitting into the corner of a bathroom. They often feature sliding doors or curtains, reducing the need for additional clearance. These layouts are ideal for maximizing floor space and can be customized with various tile patterns and fixtures.
Walk-in showers create an open and accessible feel, making small bathrooms appear larger. Frameless glass enclosures and minimalistic fixtures contribute to a sleek look. This layout is perfect for those seeking a modern aesthetic with easy maintenance.




In small bathrooms, the choice of shower enclosure can dramatically influence the perception of space. Clear glass doors and minimal framing create an unobstructed view that makes the room feel more open. Incorporating built-in niches and shelves helps optimize storage without encroaching on the limited footprint. Additionally, the use of light-colored tiles and reflective surfaces enhances brightness and openness, contributing to a more spacious atmosphere.
| Layout Type | Advantages |
|---|---|
| Corner Shower | Maximizes corner space, ideal for small bathrooms, customizable with various fixtures. |
| Walk-In Shower | Creates an open feel, easy to access, minimal maintenance. |
| Shower Tub Combo | Combines bathing and showering, saves space, suitable for family bathrooms. |
| Neo-Angle Shower | Fits into awkward corners, offers more shower area in limited space. |
| Glass Enclosure with Sliding Doors | Saves space, modern look, easy to clean. |
| Open Shower Area | Minimal barriers, enhances spaciousness, requires careful drainage planning. |
With thoughtful planning and modern design elements, small bathroom showers can be both practical and visually appealing. Whether opting for a corner shower, walk-in design, or a combination of features, the goal is to create a space that feels open, comfortable, and easy to maintain. Properly executed, these layouts can transform a compact bathroom into a functional retreat.

